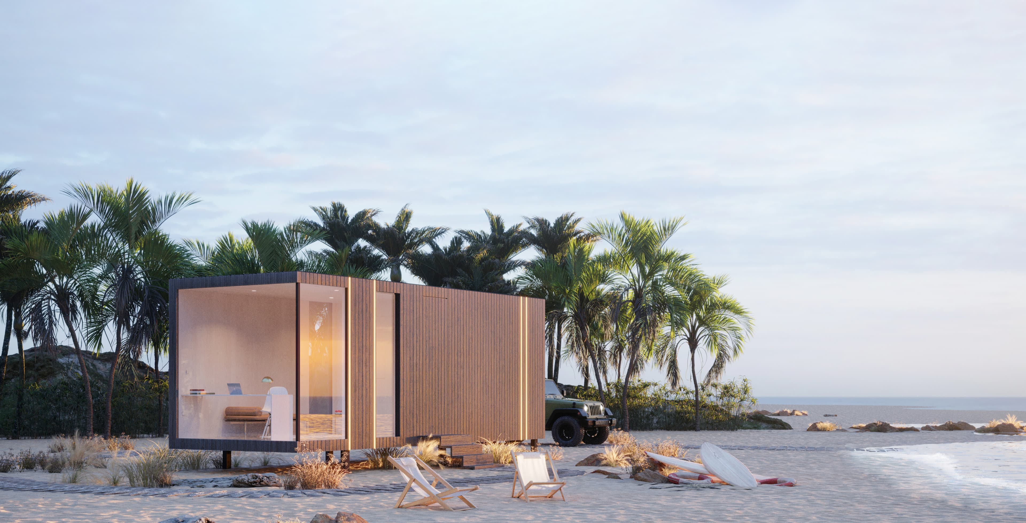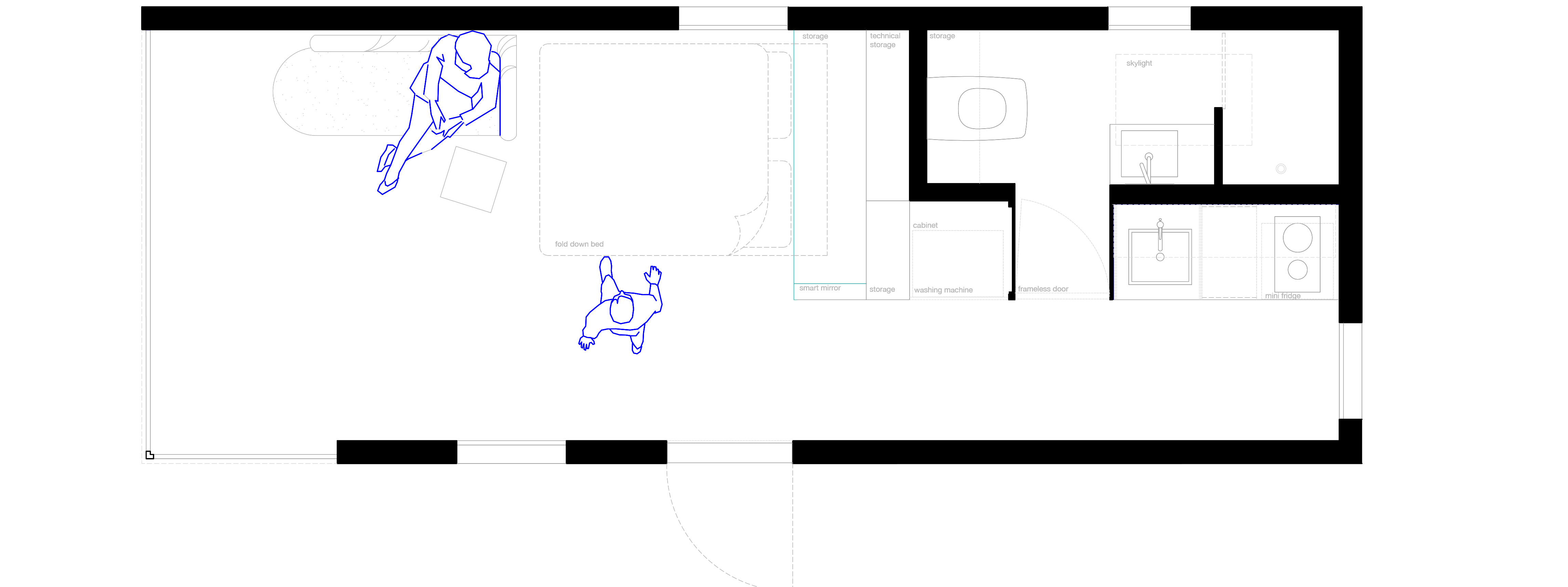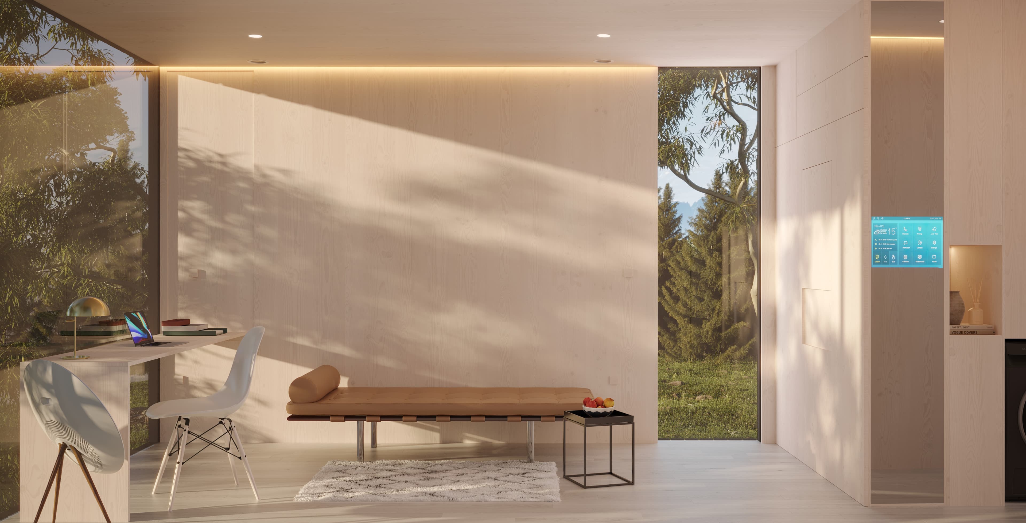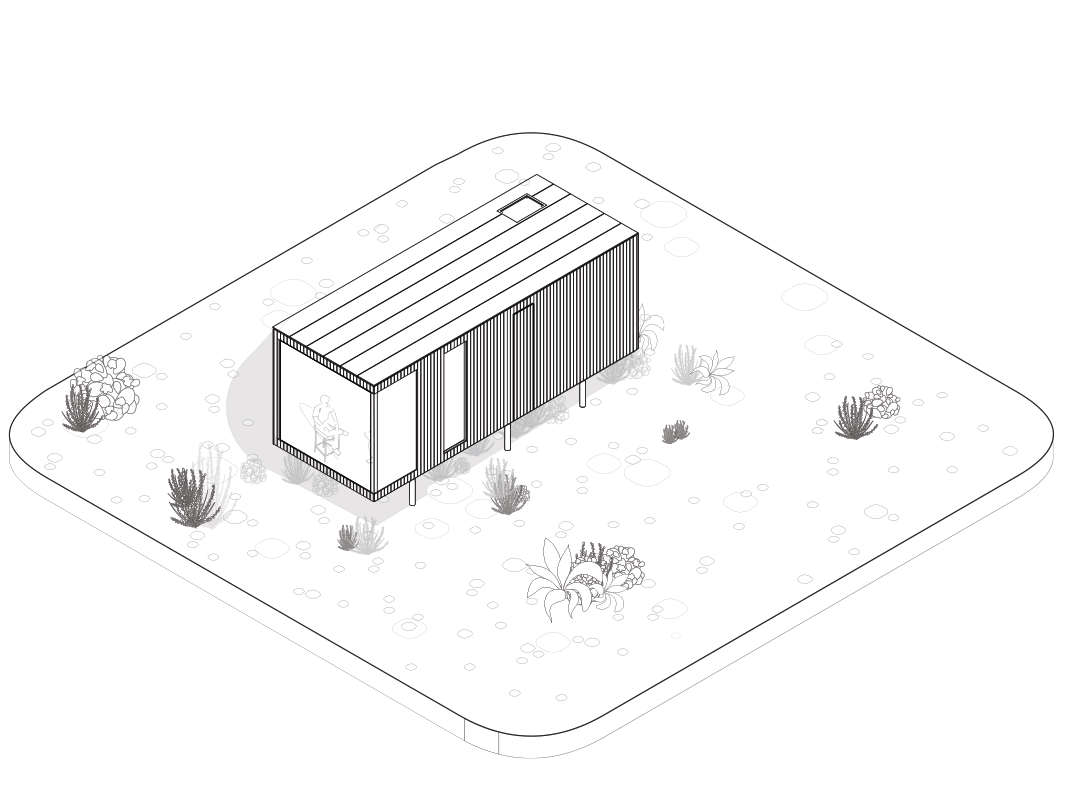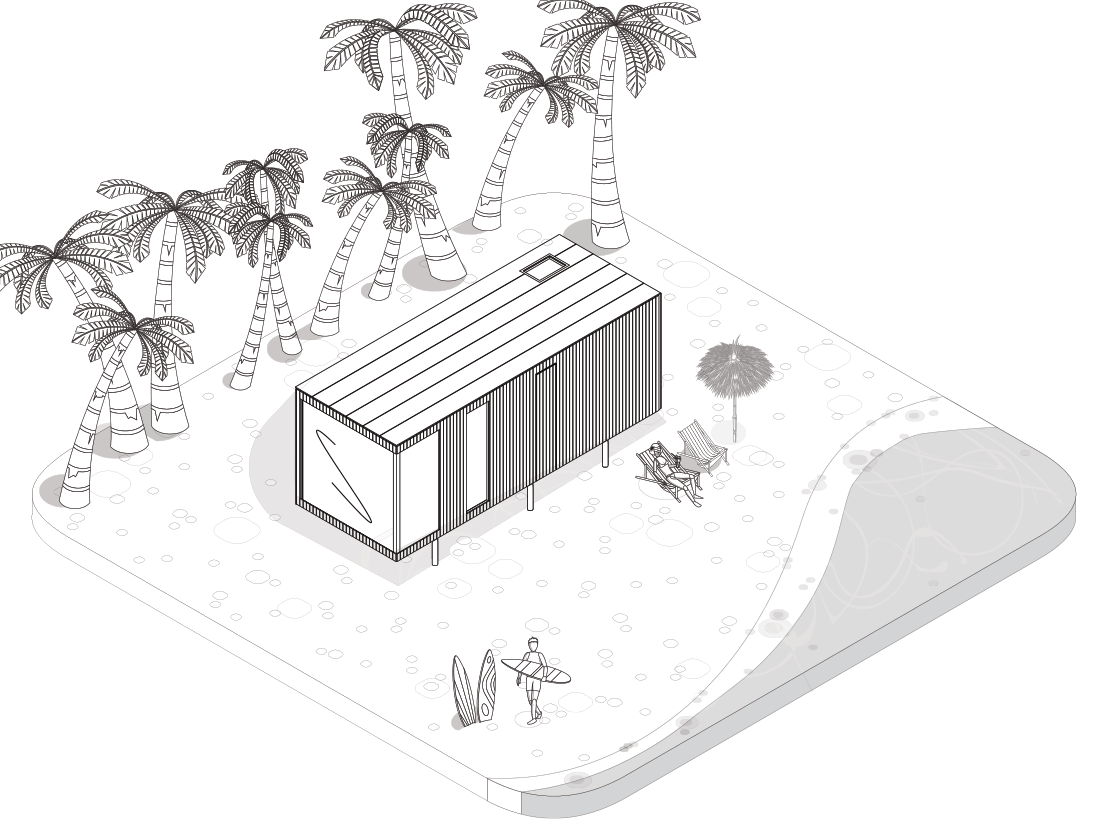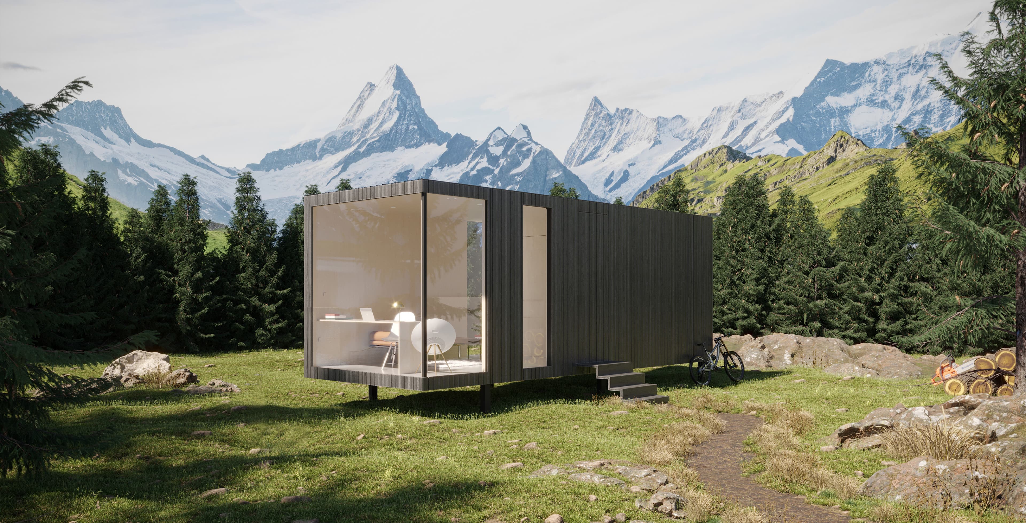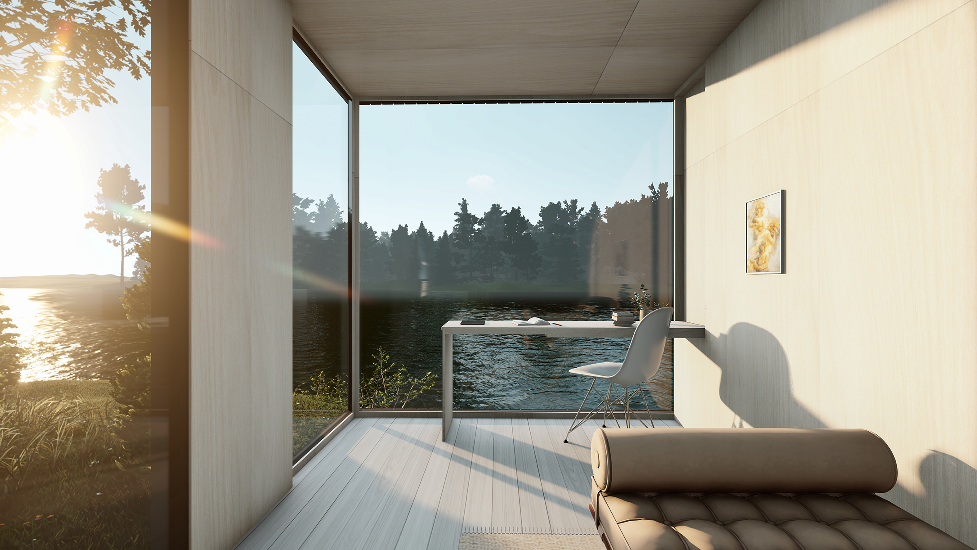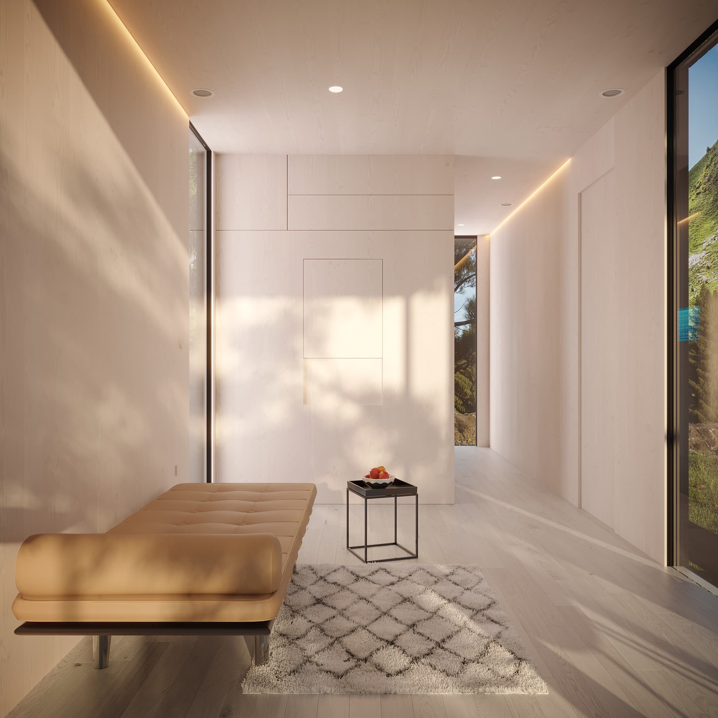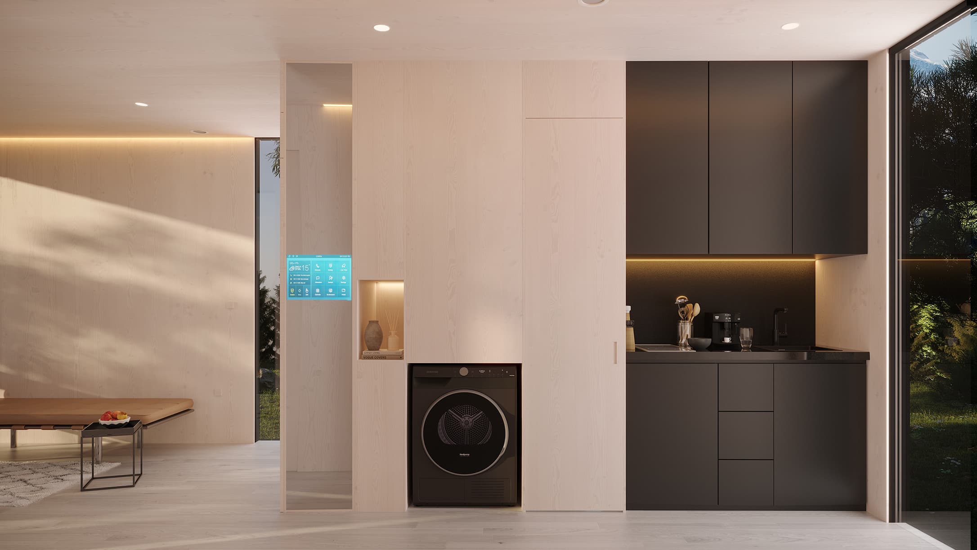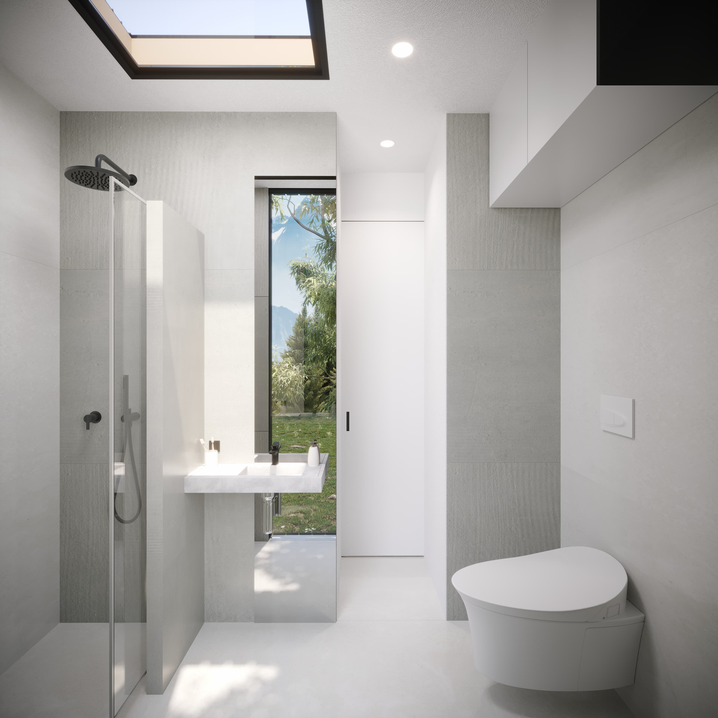Construction
Built over 24m², the house measures 3m in width, 8m in length, and 3m in height. The floor frame is fitted with the HRS profile carrier, and the construction of the wall and roof are made with S350 quality Galvanized Light Gauge Steel (LGS) which is a long-lasting and durable material.
Insulation
Made to tackle extreme weather, the house is insulated with 80mm mineral wool on both walls and roof (λ = 0,034 R = 2,35). The floor also boasts 80mm XPS (μ = 90-100 0,030 ≤ λ ≤ 0,035). To deflect water, the walls, roof, and floors all have a Vapor barrier cover (100 microns). For windows, they are fitted with sun-controlled Low-e glass. As a result, it is both sufficiently insulated and waterproofed, to ensure that it remains in perfect condition, regardless of where it is located.
Coating
The roof is coated with a locking system made with anthracite polyester and concealed rain gutter. Wood cladding on the facade, Thermowood (λ = 0,099 W/(m K)), a sustainable wood material produced using chemical-free heat treatment. Compared to normal wood, it is more stable, resistant to decay, and has increased insulation properties. It can be customized with either dark or light wood for a unique touch. All carcass surfaces are covered with protective acoustic thermal rubber tape.
Interior coating
The interior wall and ceiling of the living space are covered in 16mm Scandinavian style, natural marine plywood. To add your unique touch, you can customize the walls with white and anthracite lacquer paint. The floor in the living area is laminated on 16mm marine plywood. The oak laminate parquet is a material that is highly resistant to UV, water, staining, and scratching. The bathroom floor and walls are covered with a ceramic coating on a 16mm concrete board.
Joinery
All the living space is fitted with insulated aluminum doors and windows. The solar-controlled glasses used for windows are “6mm Temperable Low-E Glass +16mm Cavity + 6mm Clear Float Glass”. The main entrance door is also fitted with special production exterior black Thermowood pine. In the bathroom, you will find a ghost door. The bathroom also has a 90x60 cm openable skylight with Low-E Glass in the ceiling.
Serai aims to make maximum use of daylight with its wide windows. With the Smart film applied to the window glasses, they can be transparent or opaque. In this way, automatic dimming can be achieved. This system can work manually and with voice commands.
Kitchen
The kitchen interior is moisture and water-resistant, with MDF, anthracite lacquer painted kitchen cabinets. The sink and countertops are granite, with high impact and heat-resistant features. In the kitchen, you will also find an electric cooker, fixtures, and a cabinet made for a mini fridge.
Bathroom
The bathroom floor and walls have a jointless ceramic coating for protection. Inside the bathroom, you will also find all the necessary amenities, such as a smart toilet, a concrete sink (40cm x 60cm), as well as fixtures and accessories. The MDF cabinet in the bathroom is water and moisture-resistant, coated with white lacquer paint. In the shower area, you can enjoy an open skylight, made with 90cm x 60cm Low-e glass.
Standard Furniture
Your Serai is equipped with all the standard furniture you need for a comfortable living experience. The double bed, measuring 140 cm x 190 cm, can be retrieved from its wall compartment. The corner workspace has a wall-opening desk, and the foldable dining table (60 cm x 190 cm) can be hidden and retrieved as you wish. Discrete storage areas can be found in both the living area and the bathroom.
Electronic Equipment
We want you to be fully in control of your surroundings. In your living space, there will be sensors that focus on reactions such as sound and movement, which will allow you to control your comfort and devices at a basic level. Seamlessly control the house’s features with the smart mirror, which acts as a dashboard. Sensors and speakers in the house allow you to exert maximum control, whilst enjoying the convenience of smart living. A smart lock is also fitted in the door.
Installation System
In accordance with European standards, all mechanical and electrical installations are sufficiently insulated. The living area and bathroom have an electric (wired) underfloor heating system. There is an instant water heater for hot cold water control. Throughout the house, you will also find sockets and switches. The facade is fitted with linear led lighting, and the indoor area has an indirect lighting system.
Additional information;
Outer dimensions: 3 m x 8 m x 8 m
Inner dimensions: 2.68 m x 7.83 m x 2.74 m
Total inside area: 21 m²
Total outside area: 24 m²
