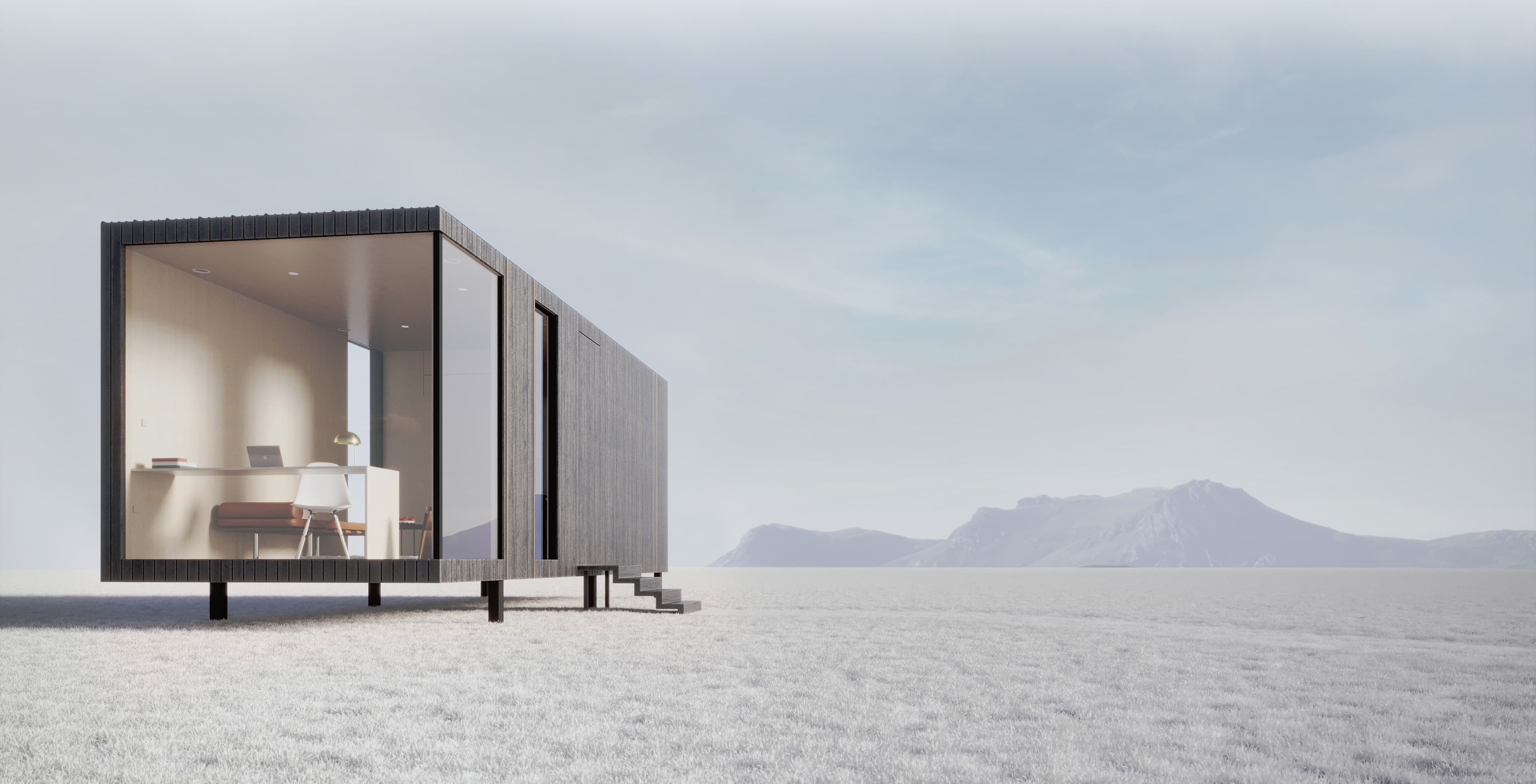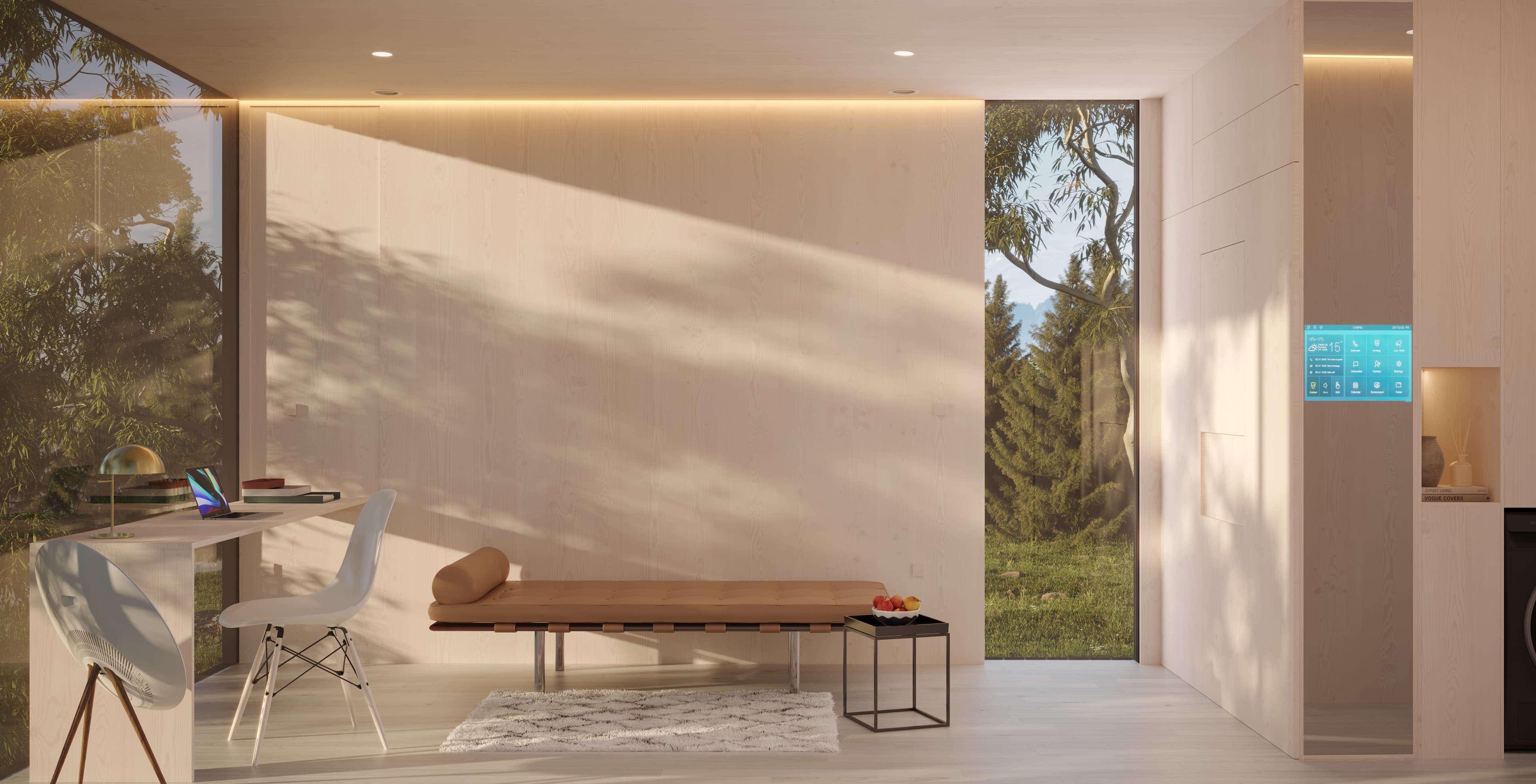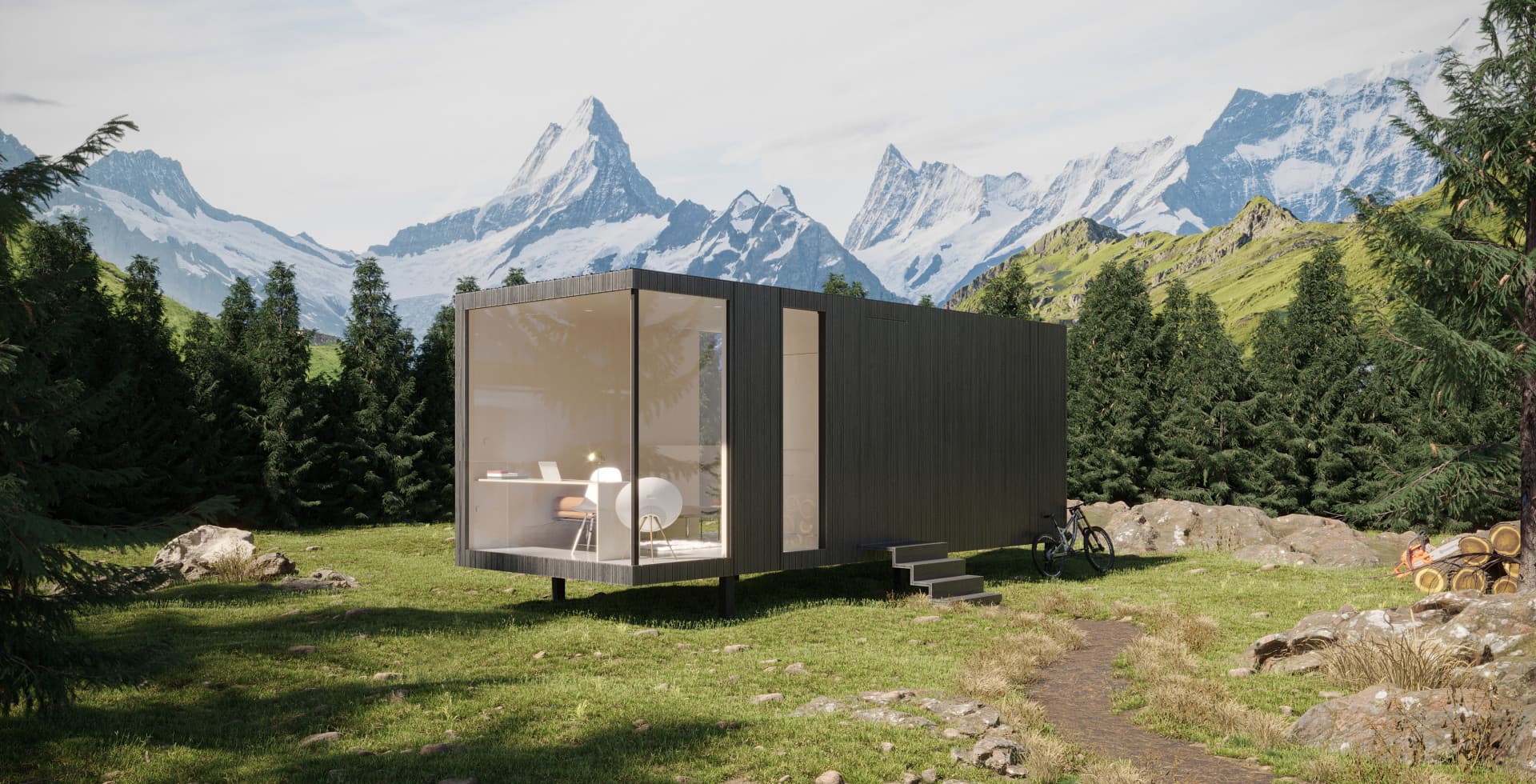Structure
The living area of 24 m² (3m x 8m x 3m) has Light Gauge Steel (LGS) carrier system, which is a long-lasting and durable material. It is insulated with mineral wool on both walls and roof. The floor also boasts XPS. To deflect water; the walls, roof, and floors all have a vapor barrier cover. For windows, they are fitted with sun-controlled Low-e glass. As a result, it is both sufficiently insulated and waterproofed, to ensure that it remains in perfect condition, regardless of where it is located.
Façade
Fitted with state-of-the-art external structures, to resist heat and water damage, Serai was made to last. Its high-performance Thermowood Fin Pine exterior can be customized with either dark or light wood for a unique touch. Wood cladding on the façade, Thermowood, a sustainable wood material produced using chemical-free heat treatment. Compared to normal wood, it is more stable, resistant to decay, and has increased insulation properties. To add to its aesthetic feel, the house also comes equipped with linear façade lighting.
Interior Walls and Ceiling
Since the Light Gauge Steel carrier system is used on the interior walls and ceiling, they are both durable and light. The walls and ceiling of the interior are covered with natural wood and are resistant to both water and humidity. (Marine plywood) In addition to the raw color look, you can customize the interiors completely according to your taste with the option of white or anthracite paint.
Floor
The floor is oak laminate in the living area; a material that is highly resistant to UV, water, staining, and scratching. To customize your Serai, you can choose between pale grey, natural, and anthracite color for the floor in the living area. The bathroom floor is fitted with durable ceramic. Throughout the living area and bathroom, you can enjoy an integrated electric cable system heating.
Windows
In line with Serai’s philosophy, aesthetics and usability are presented together. The Tempered Solar Control Low-E Glasses in the windows ensure maximum energy efficiency. All windows and doors have aluminum joinery. Serai aims to make maximum use of daylight with its wide windows. With the Smart film applied to the window glasses, they can be transparent or opaque. In this way, automatic dimming can be achieved. This system can work manually and with voice commands.
Kitchen
Inside the spacious kitchen, you will find a sink and countertops made with fine granite. To allow for convenient and easy cooking, you will also find an electric cooker and a cabinet for a mini fridge.
Bathroom
The bathroom is fully equipped; from a smart toilet and sink to bathroom fixtures and accessories. In the shower area, you will find an openable skylight made with 90cm x 60cm solar-controlled glass.
Standard Furniture
Your Serai comes equipped with all standard furniture. This includes a comfortable double bed (140 cm x 190 cm), a workspace, a foldable dining table, and several storage areas. When designing your Serai, we made sure that you could adjust the space according to your needs. That is why both the bed, and the tabletops can be put away when they are not in use.
Electronic Equipment
We want you to be fully in control of your surroundings. In your living space, there will be sensors that focus on reactions such as sound and movement, which will allow you to control your comfort and devices at a basic level. Seamlessly control the house’s features with the smart mirror, which acts as your dashboard. Sensors and speakers in the house allow you to exert maximum control, whilst enjoying the convenience of smart living. A smart lock is also fitted in the door.
Installation System
All electrical and mechanical systems are fitted according to European standards. This includes the water heater, sockets and switches, indoor lighting, and linear-led façade lighting.
Additional information;
Outer dimensions: 3 m x 8 m x 8 m
Inner dimensions: 2.68 m x 7.83 m x 2.74 m
Total net usable area: 21 m²
Total area: 24 m²



